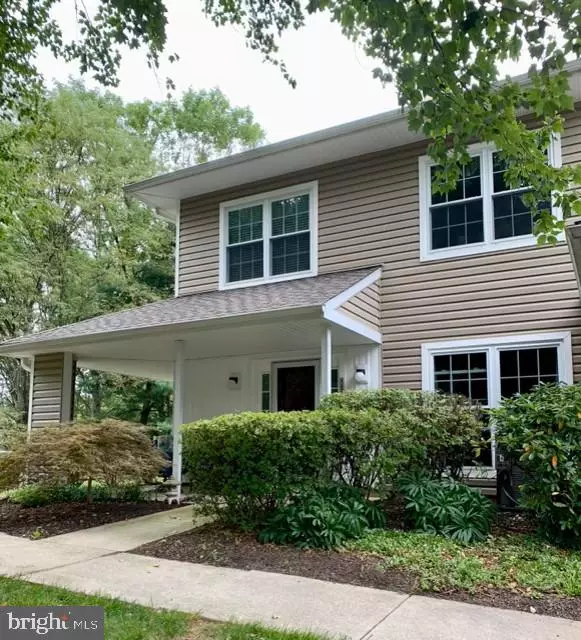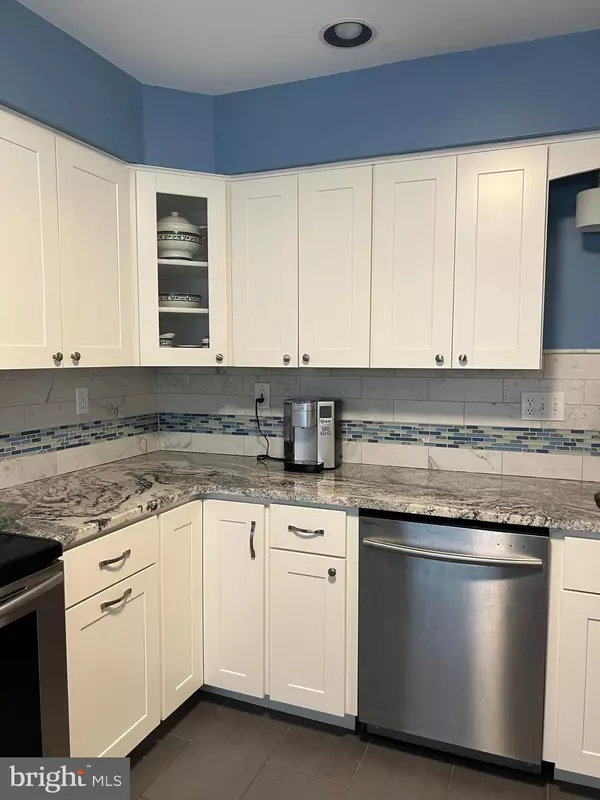For more information regarding the value of a property, please contact us for a free consultation.
147 KINGSWOOD CT #147 Glen Mills, PA 19342
Want to know what your home might be worth? Contact us for a FREE valuation!

Our team is ready to help you sell your home for the highest possible price ASAP
Key Details
Sold Price $447,000
Property Type Condo
Sub Type Condo/Co-op
Listing Status Sold
Purchase Type For Sale
Square Footage 1,764 sqft
Price per Sqft $253
Subdivision Darlington Woods
MLS Listing ID PADE2074248
Sold Date 10/29/24
Style Traditional
Bedrooms 3
Full Baths 2
Half Baths 1
Condo Fees $365/mo
HOA Y/N N
Abv Grd Liv Area 1,764
Originating Board BRIGHT
Year Built 1996
Annual Tax Amount $5,686
Tax Year 2024
Lot Size 871 Sqft
Acres 0.02
Lot Dimensions 0.00 x 0.00
Property Description
Absolutely gorgeous open floor plan and well maintained end townhome in Garnet Valley with 3 bedrooms and garage. Move in and do nothing. Walnut hardwood floors throughout in living, dining and foyer. New white kitchen with extra cabinet space and stain appliances, granite counters and tile backsplash. Wood fireplace. Separate laundry area off garage entrance with a pantry and powder room. Master suite has private updated bath with tile and double glass shower and large walk in closet with separate vanity area. Two additional bedrooms. Updated hall bath. 1 car garage. Association responsible for landscaping, snow removal, master insurance, trash, exterior maintenance, pool, tennis and clubhouse. Close to all major highways with restaurants and shopping galore. Won't last. Looking for quick closing.
Location
State PA
County Delaware
Area Chester Heights Boro (10406)
Zoning RES
Rooms
Main Level Bedrooms 3
Interior
Interior Features Ceiling Fan(s), Combination Dining/Living, Combination Kitchen/Dining, Pantry, Recessed Lighting, Bathroom - Stall Shower, Walk-in Closet(s), Wood Floors
Hot Water Natural Gas
Cooling Central A/C
Flooring Hardwood, Carpet, Ceramic Tile
Fireplaces Number 1
Fireplaces Type Wood
Fireplace Y
Window Features Double Hung
Heat Source Natural Gas
Laundry Main Floor
Exterior
Parking Features Garage Door Opener, Garage - Front Entry
Garage Spaces 4.0
Utilities Available Natural Gas Available
Water Access N
Roof Type Shingle
Accessibility 36\"+ wide Halls
Attached Garage 1
Total Parking Spaces 4
Garage Y
Building
Story 2
Foundation Concrete Perimeter
Sewer Public Sewer
Water Public
Architectural Style Traditional
Level or Stories 2
Additional Building Above Grade, Below Grade
New Construction N
Schools
Elementary Schools Concord
Middle Schools Garnet Valley
High Schools Garnet Valley High
School District Garnet Valley
Others
Pets Allowed Y
HOA Fee Include Ext Bldg Maint,Lawn Maintenance,Pest Control,Pool(s),Recreation Facility,Snow Removal
Senior Community No
Tax ID 06-00-00026-29
Ownership Fee Simple
SqFt Source Assessor
Acceptable Financing Cash, Conventional
Listing Terms Cash, Conventional
Financing Cash,Conventional
Special Listing Condition Standard
Pets Allowed Dogs OK, Cats OK
Read Less

Bought with Gary A Mercer Sr. • KW Greater West Chester
GET MORE INFORMATION




